Prefabricated Hospitals
ELs International is a leading provider of pre-fabricated hospital construction in Northeast India. Our state-of-the-art facilities are designed to provide the highest level of care for patients and the utmost safety for staff. We understand the importance of timely and efficient construction, which is why our pre-fabricated hospital buildings are constructed off-site and assembled on-site. This allows for faster construction times and less disruption to the surrounding community.
Our prefabricated health centres can be created to blend in with existing structures or to have a contemporary appearance. We provide options for tiny prefab clinics and hospitals with and without structures for modular prefab health centres. The flexibility, weight bearing capacity of the prefabricated hospital building, panel quality, etc. are all uncompromised specifications as well. Under one roof, we provide full turnkey solutions for prefab healthcare centres, starting with planning, fabrication, production, and finishing with installation.
We keep in mind elements like natural lighting and sufficient ventilation to provide patients with fresh air while developing prefab hospitals and health centers. Additionally, these prefab health centres are built with insulated panels, making them suitable for both cold and hot climates. These prefabricated hospitals can be built during natural catastrophes in half the time or less compared to permanent construction.
Why Choose a Pre Fabricated Hospital?
There has been an increase in demand for modular hospitals and isolation wards following the corona virus outbreak. High building safety requirements are used in the design and construction of prefabricated modular hospitals and health centres. The fact that these units will be utilised heavily is taken into account. User friendliness and hygiene requirements are other considerations that are taken into account.
At ELs International, we make ICU units, general wards, pathology labs, doctor rooms, OPD units, patient waiting area, OT rooms and shower units using prefabrication. Our prefabricated hospital structures offer a more affordable option compared to conventional ones. The entire manufacturing process is carried out in-house by a team of skilled professionals.
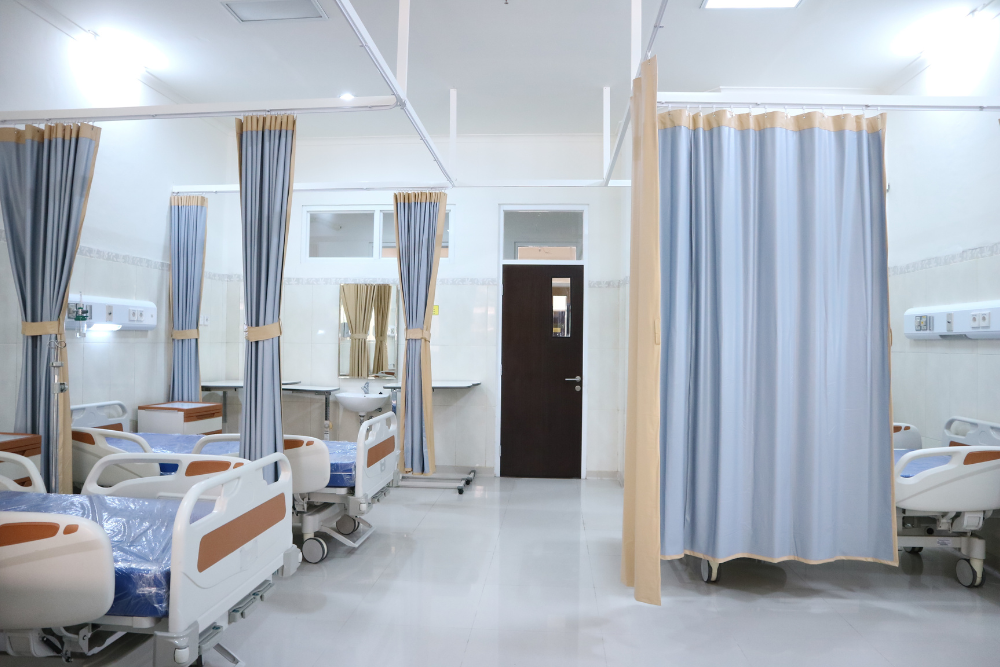
Benefits Of Prefabricated Health Centers
Time Savings and Cost Effectiveness: One of the primary advantages of prefabricated hospitals is the amount of time and money they can save compared to traditional construction methods. Since these units are built off-site, they don’t require on-site construction crews or expensive equipment.
Additionally, since the building process is much faster than traditional construction, it allows for quicker deployment in emergency situations. This makes them an ideal solution for those looking to quickly set up medical facilities in disaster zones or other areas where there is an immediate need for healthcare services.
Flexibility and Scalability: Prefabricated hospitals also provide greater flexibility when it comes to design and scalability. Since these types of facilities can be customized based on individual needs, they allow for easy expansion as your facility grows over time.
This means that you don’t have to worry about investing large amounts of money into a new facility if you need additional space; instead you can simply add on more units as needed. Additionally, since these units are designed with portability in mind, they can easily be moved from one location to another if necessary—making them perfect for providing relief aid in different parts of the world or even just shuffling around spare capacity within your own facility.
Durability and Quality Control: Prefabricated hospitals offer superior durability when compared to traditional construction methods because each unit is built with high quality materials such as steel frames, insulated panels, and durable flooring materials that are meant to withstand harsh weather conditions.
Additionally, since they are constructed off-site, it ensures better control over quality control measures throughout the entire manufacturing process—ensuring that each unit meets all applicable standards before it ever gets shipped out
Our Models
Model: In Patient Ward
- Total Area – 800 sq.ft
- Bedrooms- 10
- Bathrooms-2
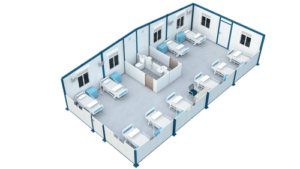
Our in-patient ward is a modular prefabricated 800 sq.ft cabin that epitomizes functionality in every aspect of its design. The simple sleek structural form expresses functional design and easy setup time while allowing us to keep the cost affordable. The cabin comes fully furnished with 10 semi-fowler beds, saline stands, storage units, chairs, and tables. The cabin also comes with electrical including lights, fans, exhaust fans, AC switches, geyser switches, and fully furnished western-styled bathrooms. The unit also has a negative pressure unit which is designed to improve the ventilation in the cabin. It was instrumental in the fight against COVID, keeping the contaminated air outside of the cabin. The unit works extremely well as both auxiliary medical unit and a standalone hospital.
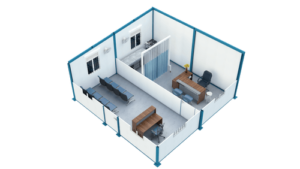
Model: Clinic
- Total Area – 450 sq.ft
- Doctor cabin- 1
- Bathrooms-1
Our OPD ward is a modular prefabricated 400 sq. ft cabin that epitomizes functionality in every aspect of its design. The simple sleek structural form expresses functional design and easy setup time while allowing us to keep the cost affordable. The cabin comes fully furnished with a doctor’s room, one fully furnished western styled bathroom and a waiting area with a reception desk, and a large room for the patients. The unit also has a negative pressure unit which is designed to improve the ventilation in the cabin. It was instrumental in the fight against COVID, keeping the contaminated air outside of the cabin.
Model: ICU
- Total Area – 400 sq.ft
- Bedrooms- 4
- Bathrooms-1
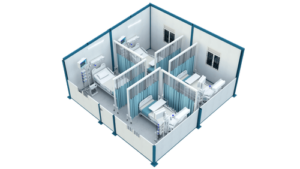
Our ICU ward is a modular prefabricated 400 sq.ft cabin that epitomizes functionality in every aspect of its design. The simple sleek structural form expresses functional design and easy setup time while allowing us to keep the cost affordable. The cabin comes fully furnished with 4 ICU beds, saline stands, storage units, chairs, and tables. The cabin also comes with electrical including lights, fans, exhaust fans, AC switches, geyser switches, and fully furnished western-styled bathrooms. The unit also has a negative pressure unit which is designed to improve the ventilation in the cabin. It was instrumental in the fight against COVID, keeping the contaminated air outside of the cabin.
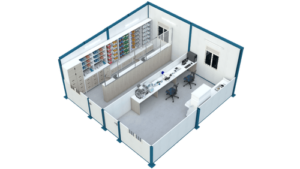
Model: Pharmacy & Diagnostic Center
- Total Area – 400 sq.ft
- Pharmacy area- 1
Our ICU ward is a modular prefabricated 400 sq.ft cabin that epitomizes functionality in every aspect of its design. The simple sleek structural form expresses functional design and easy setup time while allowing us to keep the cost affordable. The cabin comes fully furnished with 4 ICU beds, saline stands, storage units, chairs, and tables. The cabin also comes with electrical including lights, fans, exhaust fans, AC switches, geyser switches, and fully furnished western-styled bathrooms. The unit also has a negative pressure unit which is designed to improve the ventilation in the cabin. It was instrumental in the fight against COVID, keeping the contaminated air outside of the cabin.
Features We Offer
- Highly Customizable Modules
- Quick Installation
- Technology Driven
- Aesthetic Appeal
- Smart Buildings
- Attention to Details
- Flexible Spaces
- Sustainability
Prefabricated modular hospitals can be built more affordably and 60 percent faster than conventional hospitals with the help of pre engineering. Pre-engineering involves creating a structural drawing beforehand, in which all the variables are decided upon before production starts. Additionally, construction is done in a factory setting, which guarantees accuracy because there is less need for human involvement. Unlike traditional construction, this is not delayed by factors changing weather condition, labour shortage, etc.
At ELs International, we take pride in our commitment to quality and safety. All of our construction projects are overseen by certified professionals and are in compliance with all local and national building codes. Trust us to provide top-notch pre-fabricated hospital construction services in Northeast India. Contact us today to learn more about how we can help you build the healthcare facility of your dreams.
Contact Us
Whether you want to know more about our services or get a quote for your dream project, Simply call us or leave a message to us
Address
1st floor, Sentimeren Memorial Building, 4th mile, Diphupar-797115, Dimapur: Nagaland.
Contact
Email: elsdimapur@gmail.com
Phone: 09856318709
